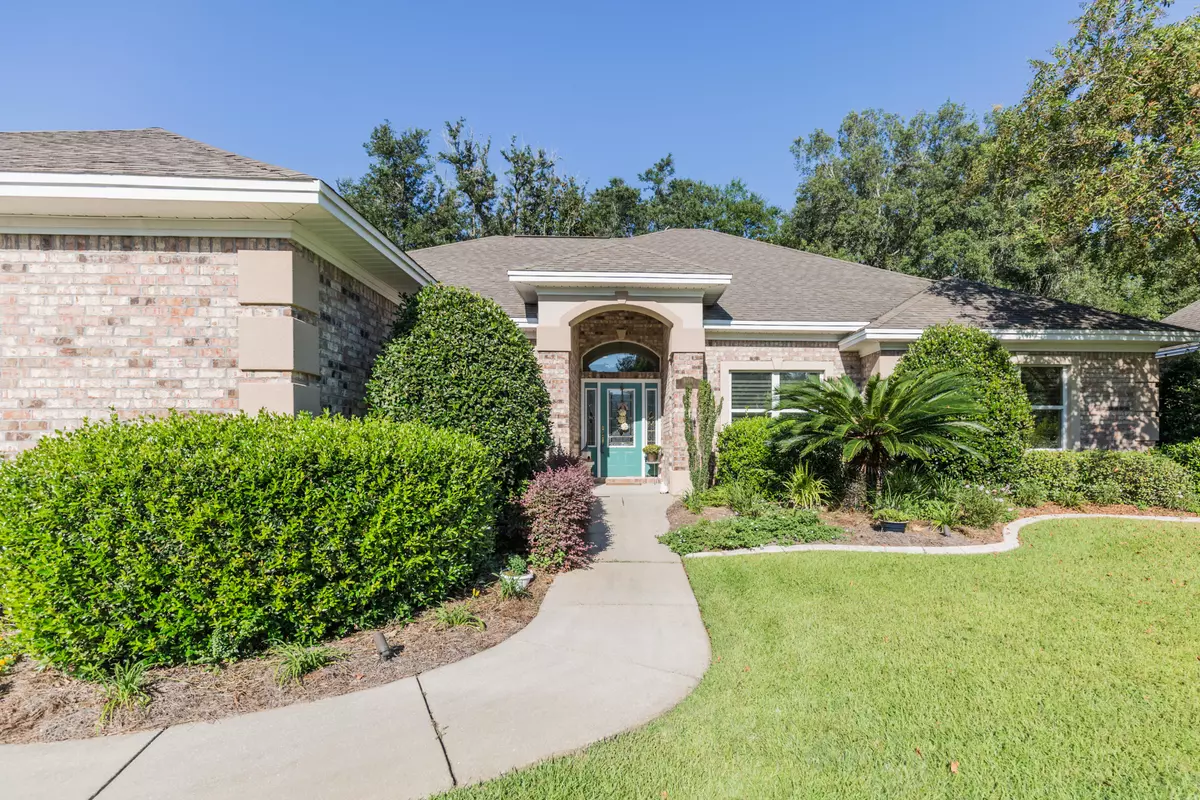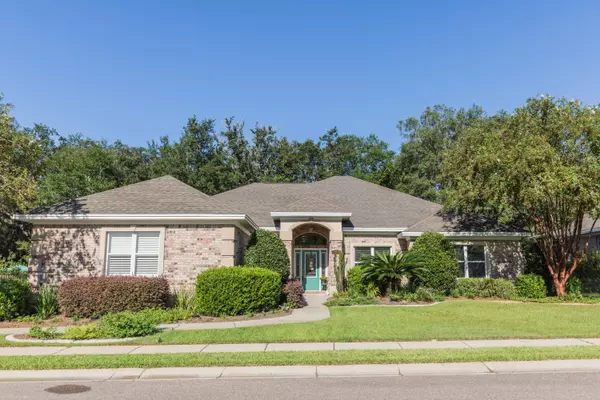$415,000
$425,000
2.4%For more information regarding the value of a property, please contact us for a free consultation.
1054 Roxanna Road Fort Walton Beach, FL 32547
4 Beds
3 Baths
2,320 SqFt
Key Details
Sold Price $415,000
Property Type Single Family Home
Sub Type Contemporary
Listing Status Sold
Purchase Type For Sale
Square Footage 2,320 sqft
Price per Sqft $178
Subdivision Walton Estates
MLS Listing ID 822209
Sold Date 12/06/19
Bedrooms 4
Full Baths 3
Construction Status Construction Complete
HOA Fees $50/ann
HOA Y/N Yes
Year Built 2006
Annual Tax Amount $3,391
Tax Year 2017
Lot Size 10,018 Sqft
Acres 0.23
Property Description
This gorgeous, extremely well maintained, custom built, all brick home is located in the very desirable Kenwood subdivision. This home has 4BR's & 3BA's and has 2330sqft. It has 10ft ceilings with crown molding in the living areas. Tile and hardwood throughout.The kitchen is a chef's dream with all SS appliances and beautiful granite counter tops and plenty of storage.The island has a custom built removable cutting board to make cooking for a crowd a breeze,The HVAC was replaced in 2014 and the inside has recently been painted throughout Enjoy the backyard patio with two gas-lines for grills that feels like a retreat in the Forrest, with mature trees and landscaping The 2car garage is spacious and there is a concrete pad for boat parking.This is beautiful home is a Must See!
Location
State FL
County Okaloosa
Area 12 - Fort Walton Beach
Zoning Resid Single Family
Rooms
Kitchen First
Interior
Interior Features Built-In Bookcases, Ceiling Crwn Molding, Ceiling Raised, Fireplace Gas, Floor Hardwood, Floor Tile, Kitchen Island, Lighting Recessed, Newly Painted, Pantry, Pull Down Stairs, Washer/Dryer Hookup, Window Treatment All, Woodwork Painted
Appliance Auto Garage Door Opn, Dishwasher, Disposal, Dryer, Microwave, Oven Self Cleaning, Refrigerator, Refrigerator W/IceMk, Smoke Detector, Stove/Oven Gas, Washer
Exterior
Exterior Feature Columns, Fenced Privacy, Lawn Pump, Patio Covered, Sprinkler System, Yard Building
Parking Features Boat, Garage Attached, Oversized, RV
Garage Spaces 2.0
Pool None
Utilities Available Electric, Gas - Natural, Public Sewer, Public Water, TV Cable, Underground
Private Pool No
Building
Lot Description Cleared, Covenants, Cul-De-Sac, Interior, Level, Sidewalk, Survey Available, Within 1/2 Mile to Water
Story 1.0
Structure Type Brick,Roof Composite Shngl,Slab,Stucco,Trim Vinyl
Construction Status Construction Complete
Schools
Elementary Schools Kenwood
Others
HOA Fee Include Management
Assessment Amount $600
Energy Description AC - Central Elect,Ceiling Fans,Double Pane Windows,Heat Cntrl Electric,Insulated Doors,Ridge Vent,Water Heater - Elect
Financing Conventional,FHA,VA
Read Less
Want to know what your home might be worth? Contact us for a FREE valuation!

Our team is ready to help you sell your home for the highest possible price ASAP
Bought with Engel & Volkers 30A Beaches





