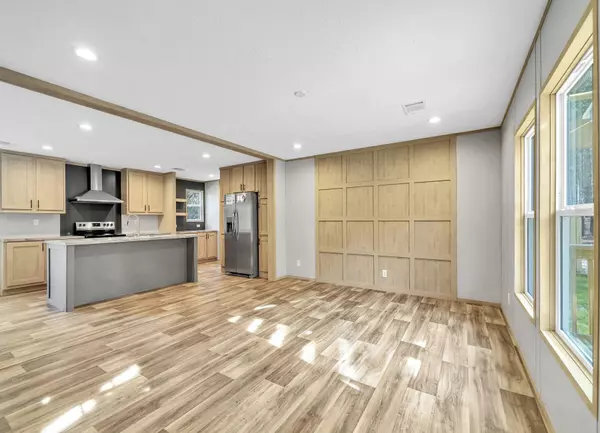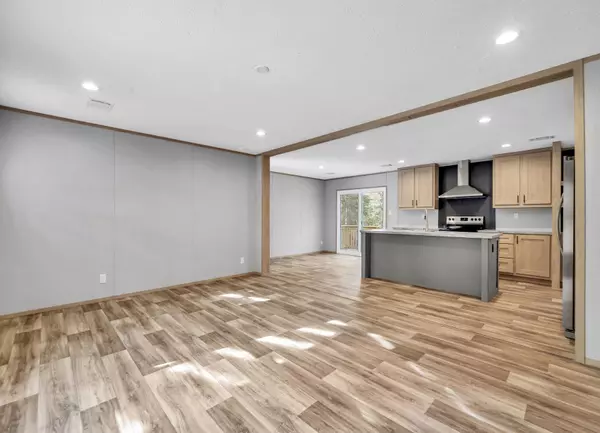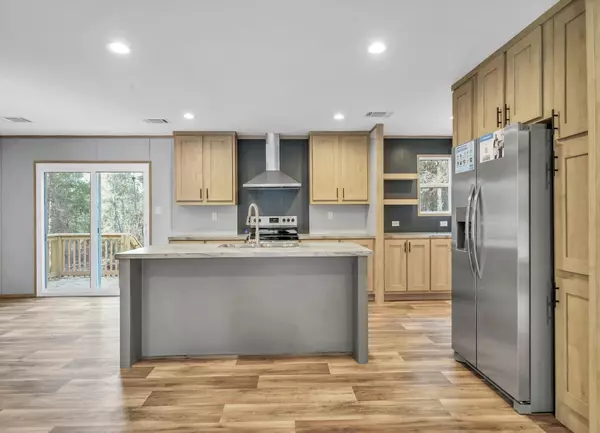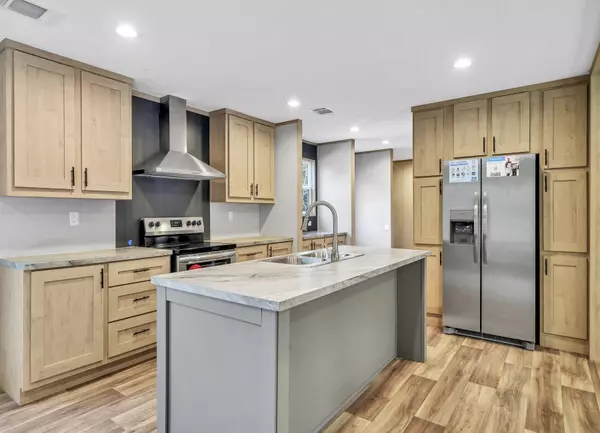19 S Sally Jean Road Defuniak Springs, FL 32433
4 Beds
2 Baths
1,580 SqFt
UPDATED:
11/27/2024 09:22 PM
Key Details
Property Type Manufactured Home
Sub Type Manufactured
Listing Status Active
Purchase Type For Sale
Square Footage 1,580 sqft
Price per Sqft $123
Subdivision Turkey Creek Woodlands
MLS Listing ID 938328
Bedrooms 4
Full Baths 2
Construction Status Construction Complete
HOA Fees $100/ann
HOA Y/N Yes
Year Built 2023
Annual Tax Amount $8
Tax Year 2022
Lot Size 1.280 Acres
Acres 1.28
Property Description
Location
State FL
County Walton
Area 23 - North Walton County
Zoning Mobile Home,Resid Single Family
Interior
Interior Features Breakfast Bar, Floor Vinyl, Furnished - None, Kitchen Island, Washer/Dryer Hookup
Appliance Dishwasher, Range Hood, Refrigerator, Stove/Oven Electric
Exterior
Exterior Feature Porch, Porch Open
Pool None
Utilities Available Electric, Private Well, Septic Tank
Private Pool No
Building
Lot Description Easements, Restrictions, Survey Available
Story 1.0
Structure Type Roof Dimensional Shg,Siding Vinyl
Construction Status Construction Complete
Schools
Elementary Schools Mossy Head
Others
HOA Fee Include Repairs/Maintenance
Assessment Amount $100
Energy Description AC - Central Elect,AC - High Efficiency,Heat Cntrl Electric,Heat High Efficiency,Water Heater - Elect
Financing Conventional,FHA,RHS,VA





